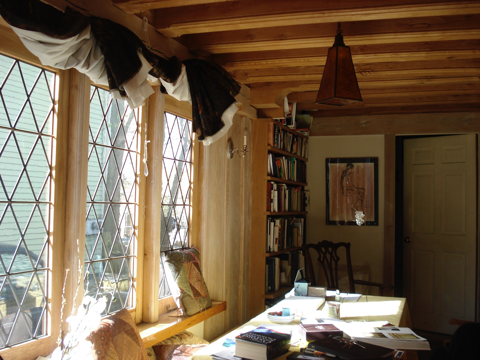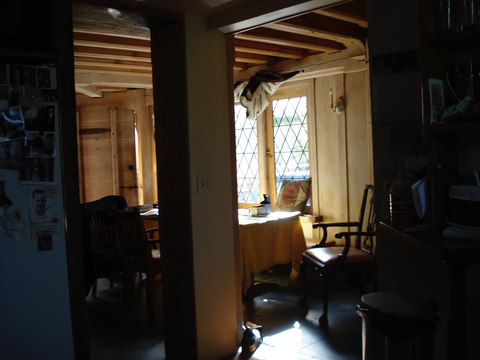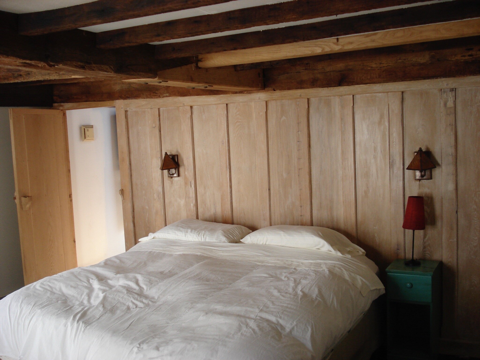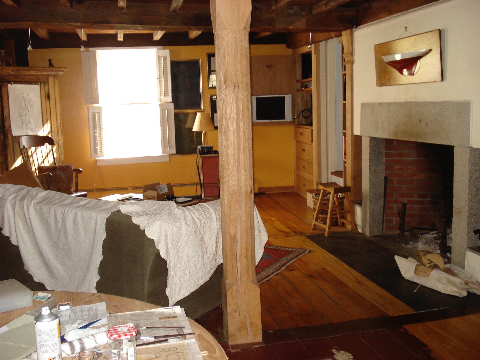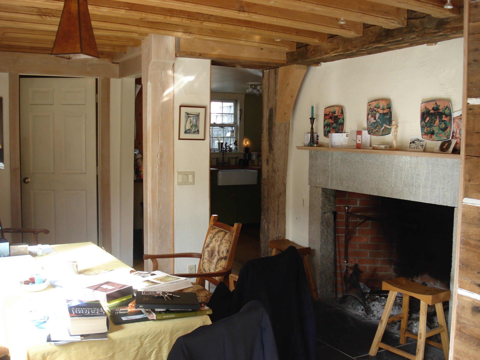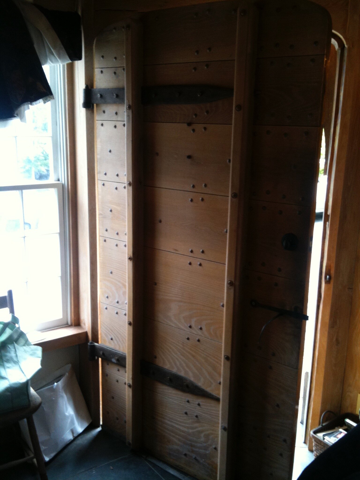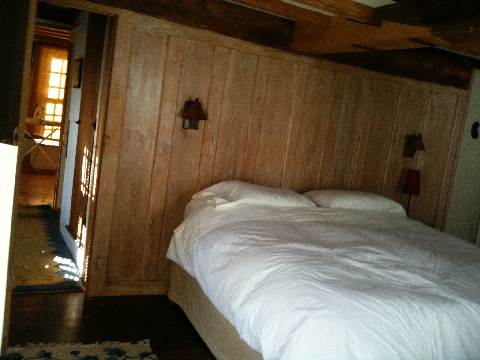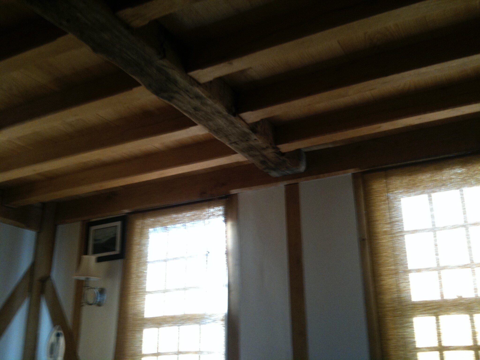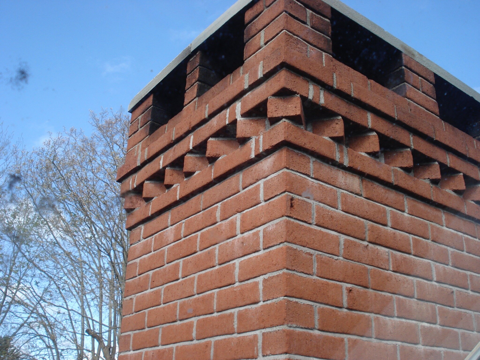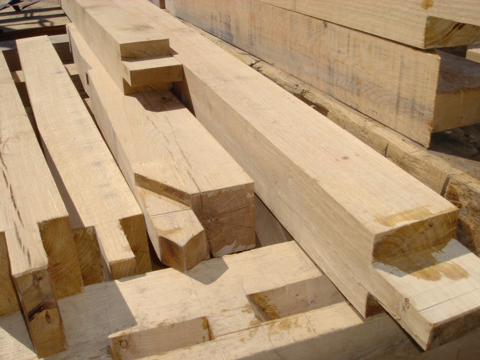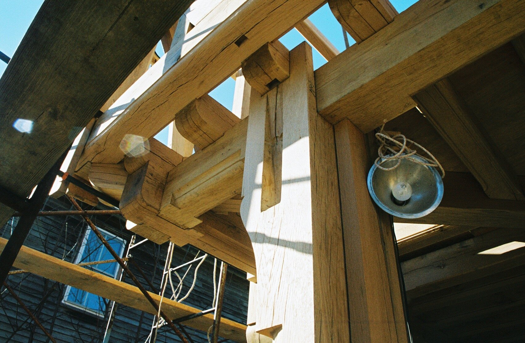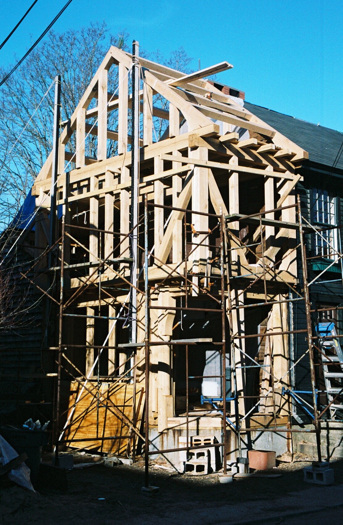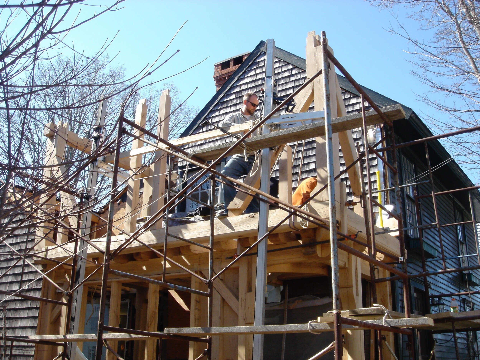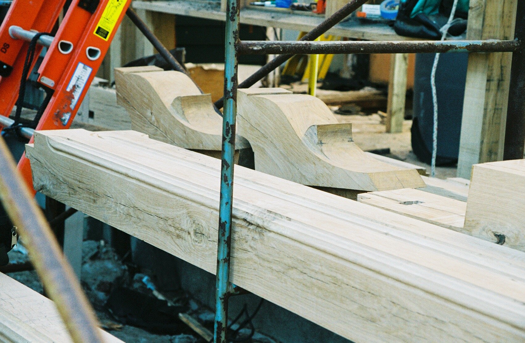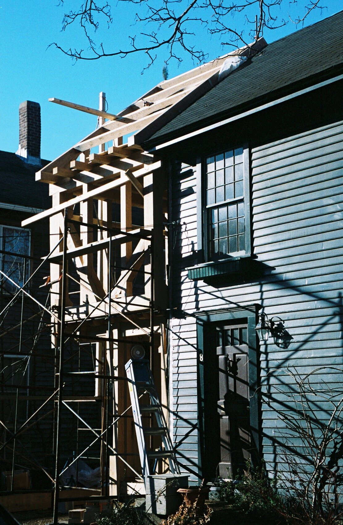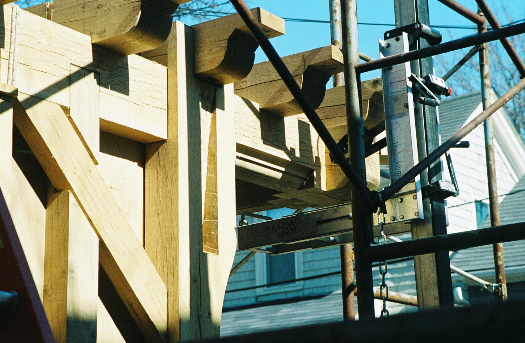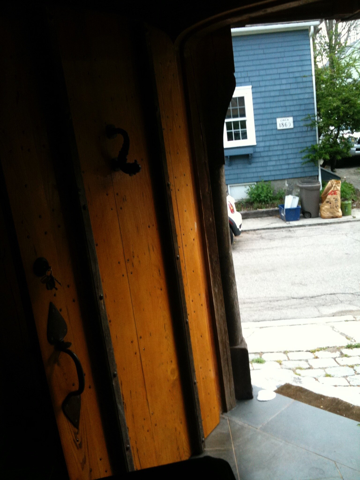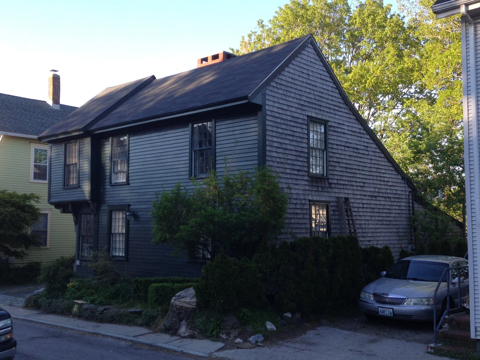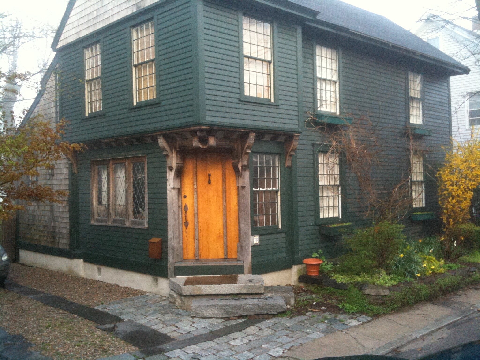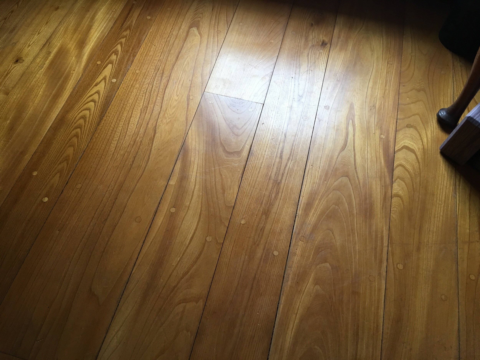My own timber framed home built of scraps c.1780 in Newport was moved during the civil war to it’s current location. having lost it’s chimney in the move I had wanted to replace it and researched the frame style and found where the original chimney should be . That making a small house even smaller but having a double wide driveway we decided to add very neccesary rooms to the left of the house and build two fireplaces in the central chimney.
Construction is traditional post and beam timber framing with pegged assembly only, all in white oak. many edges are decorated with mouldings. Interior walls are plaster or oak plank and muntin. Interior doors have wooden locks and harr hinges.. floors are slate pavers or elm wide plank, screwed and splined with insulation layers hidden. The addition jetties out over the ground floor providing wall protection and driveway space. A three light casement window in traditional leaded glass catches the morning sun for the new front room and its frame is structurally integral to the wall.
